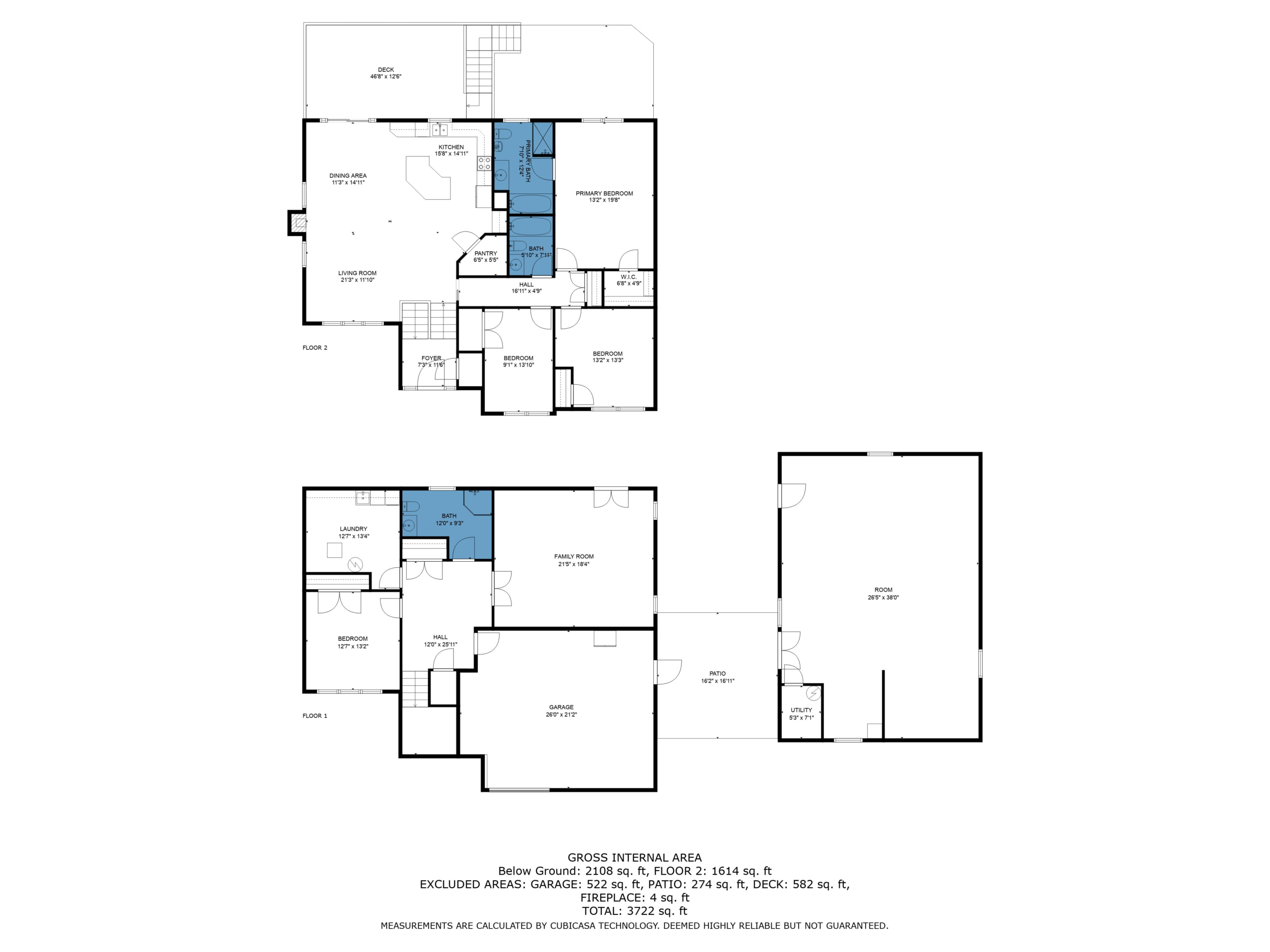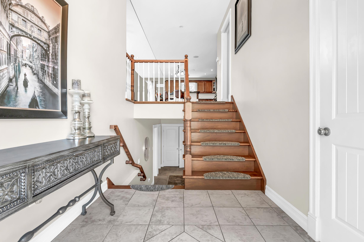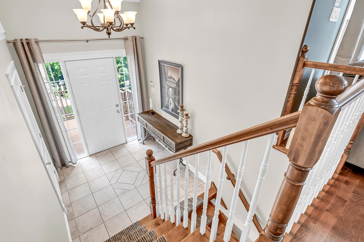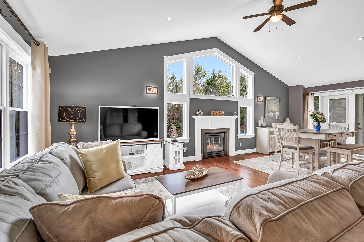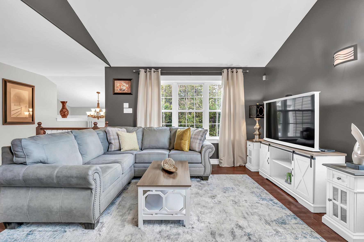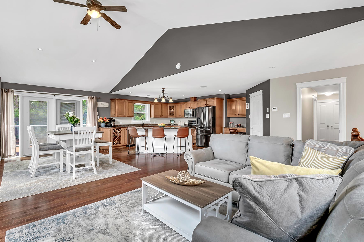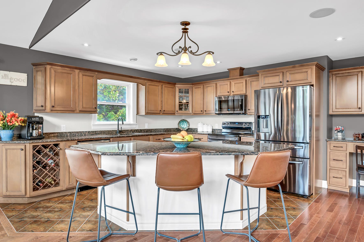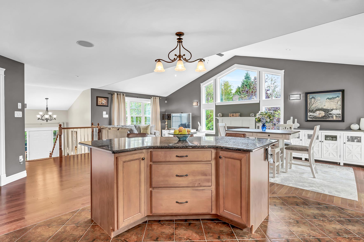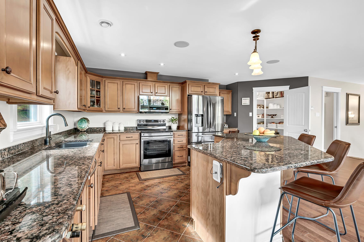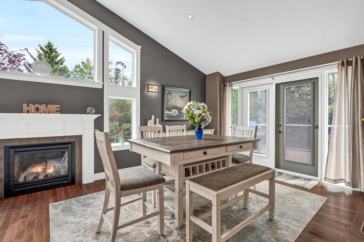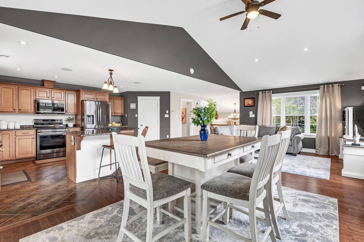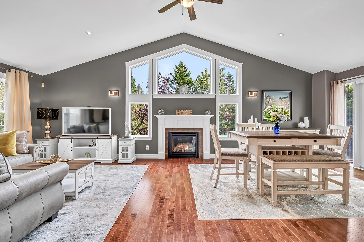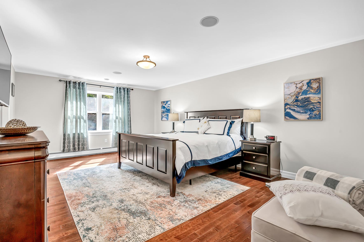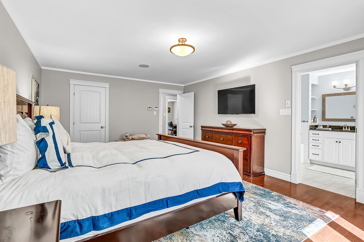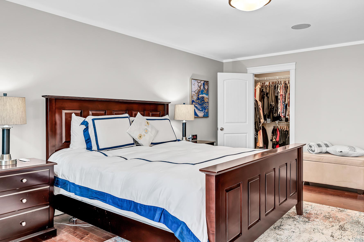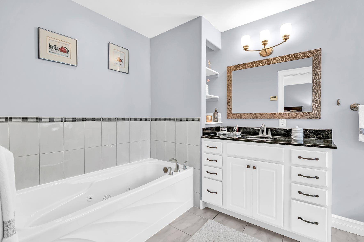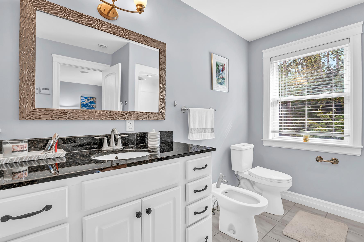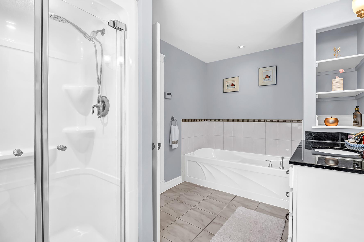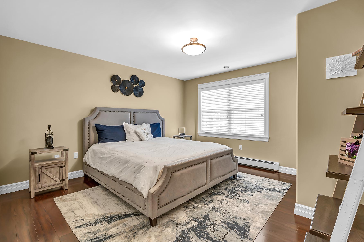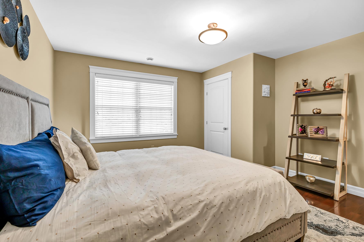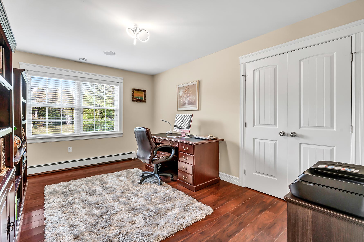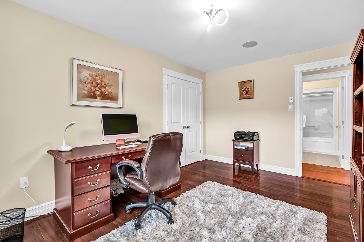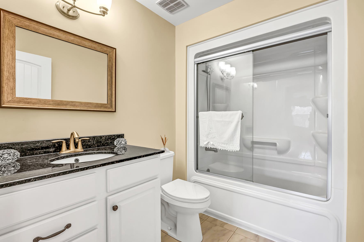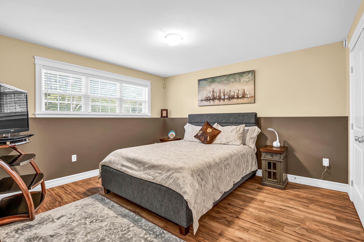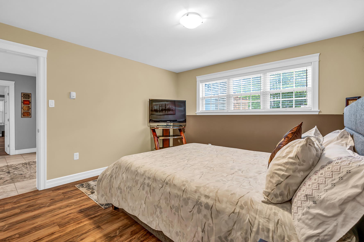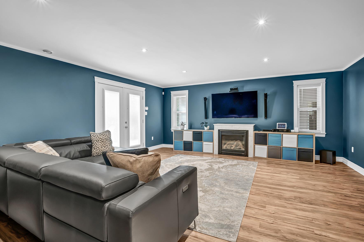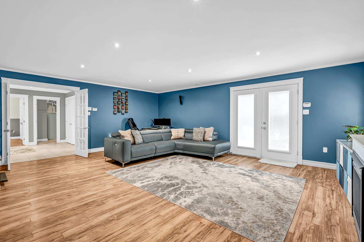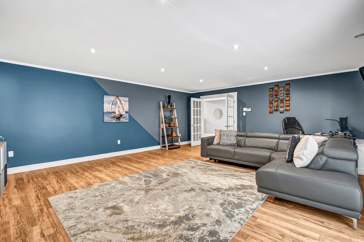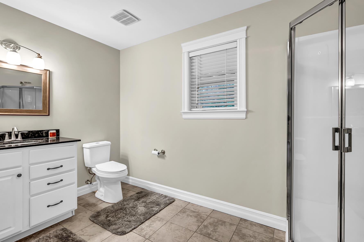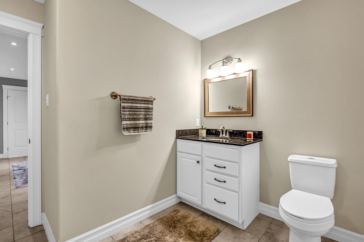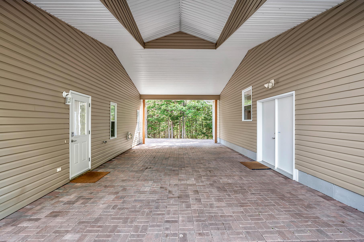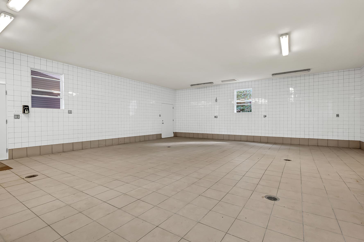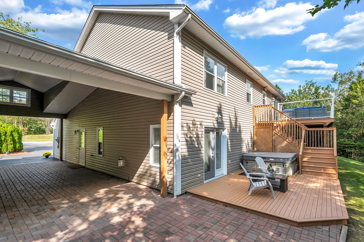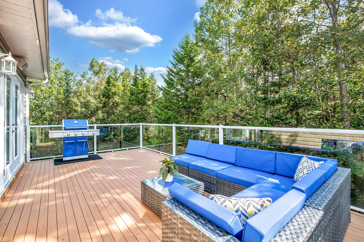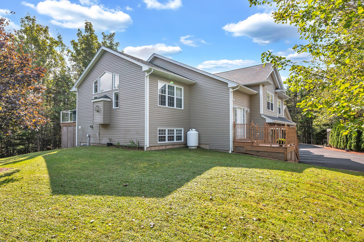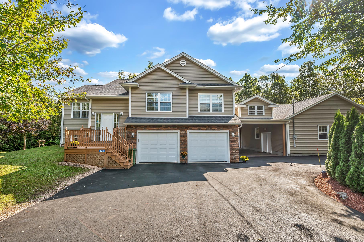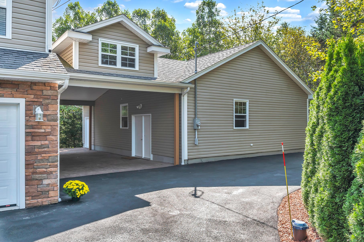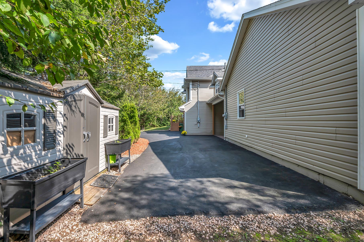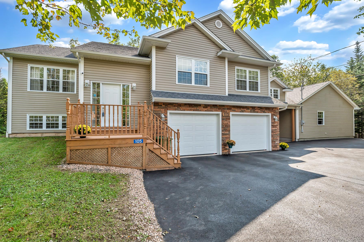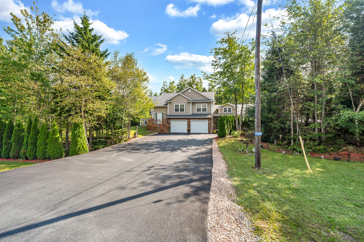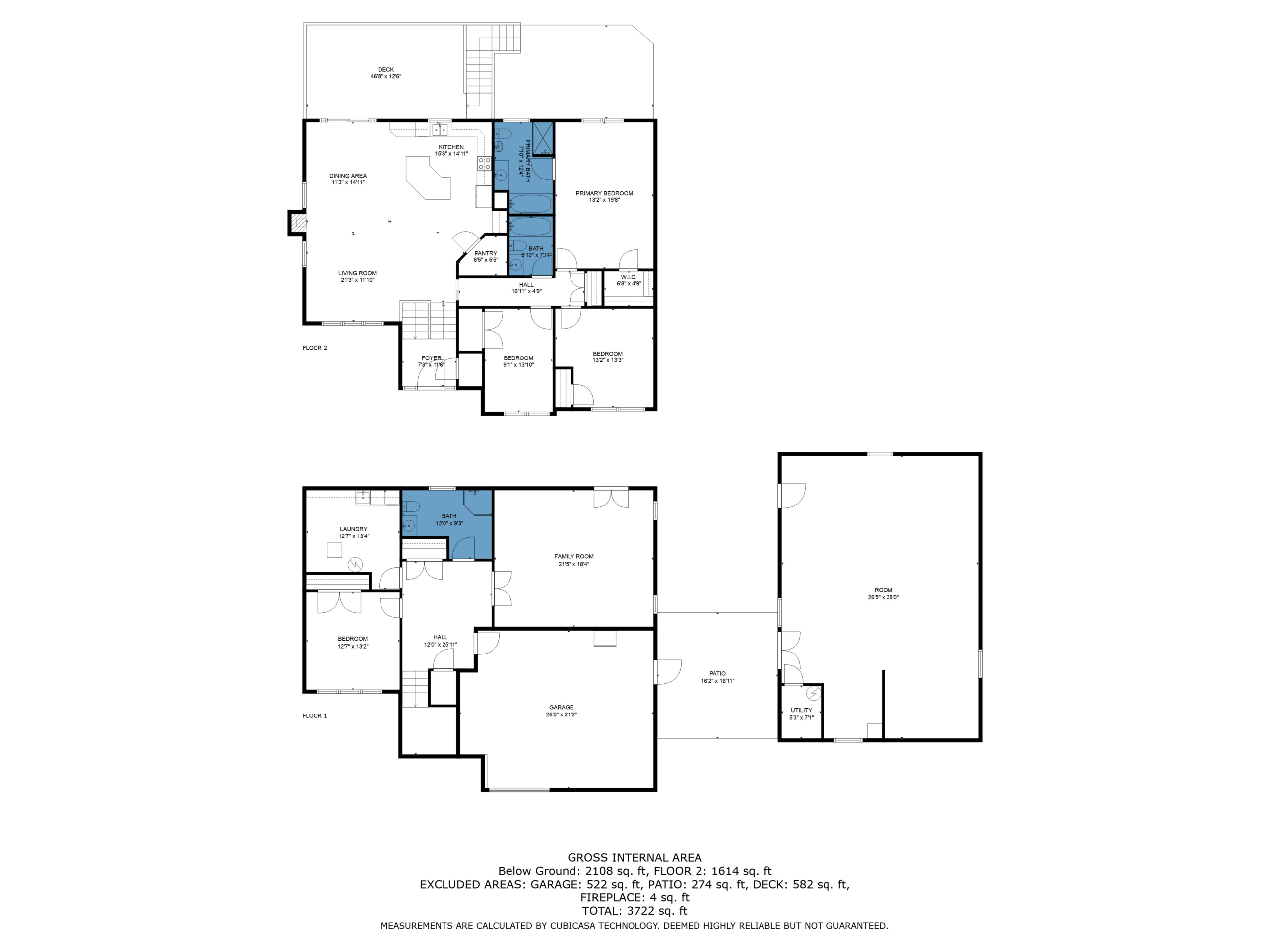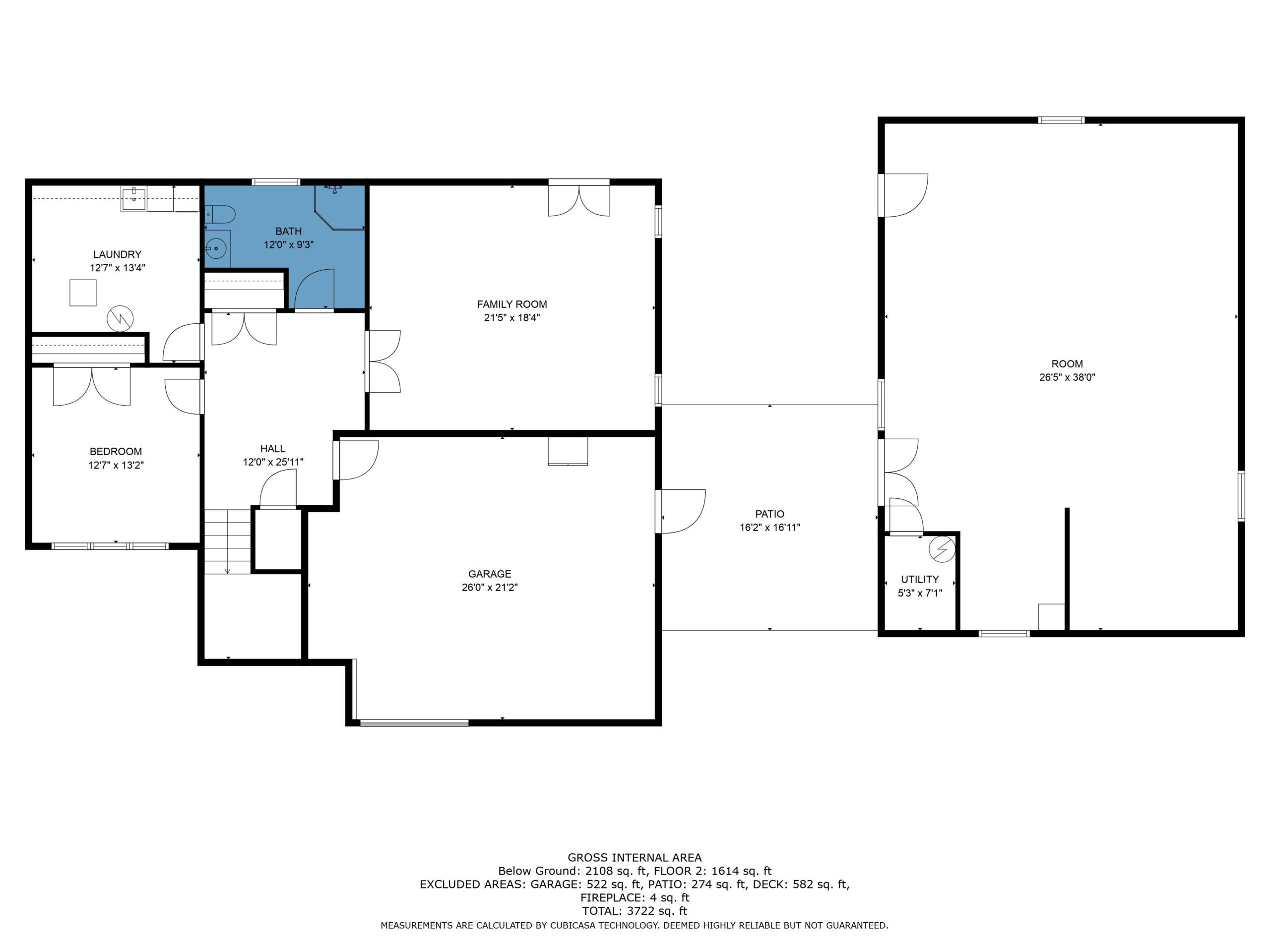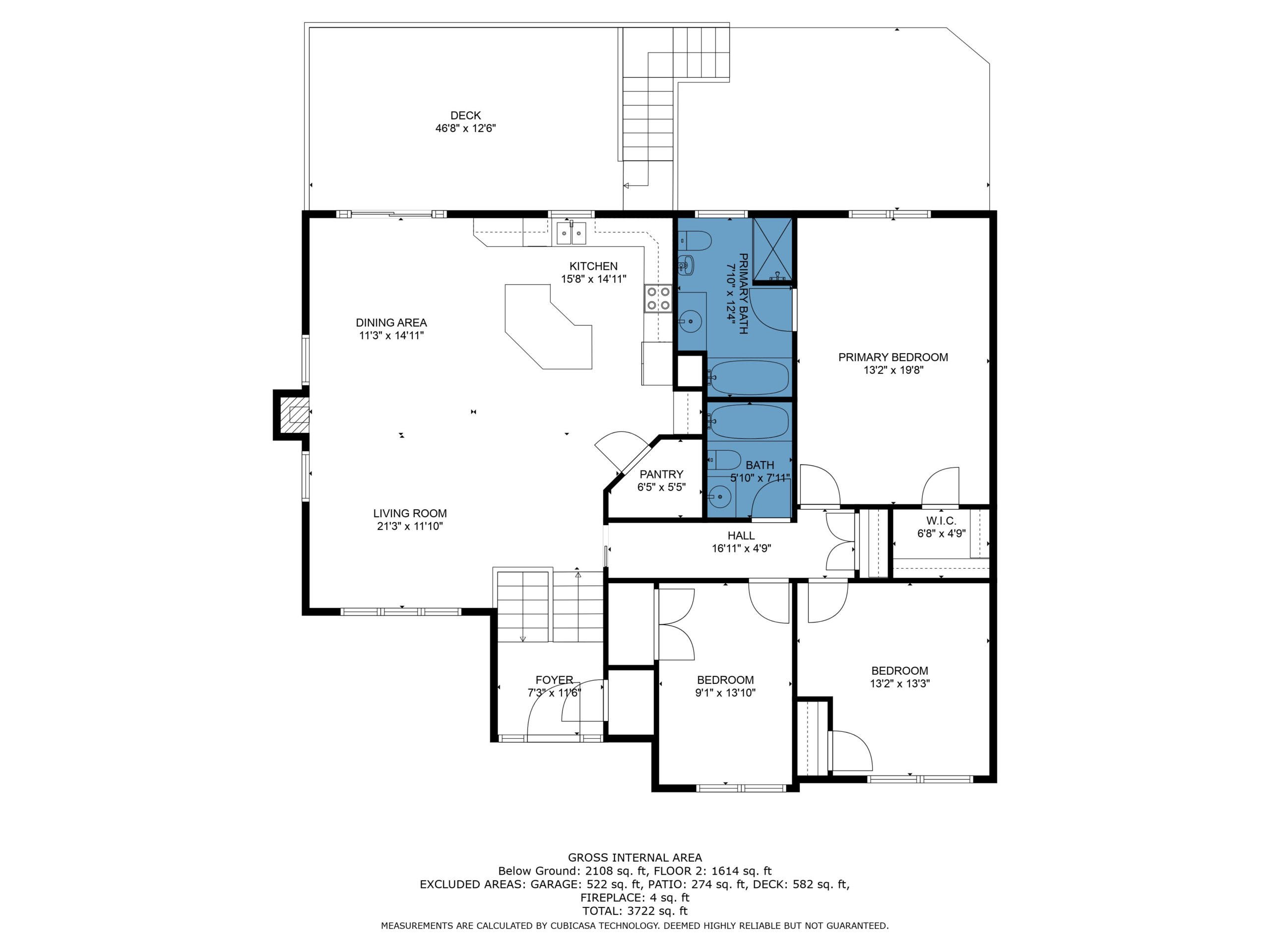Overview
- Residential
- 4
- 3
- 2
- 3048
- 2010
Description
This remarkable residence in the serene Kingswood North neighborhood isn’t just a place to live; it’s a prime opportunity to establish a flourishing home business. Spread over 3.5 acres of land, there’s ample room for potential subdivisions to expand your entrepreneurial pursuits. Inside, you’ll find expansive rooms, including a grand living room with a soaring vaulted ceiling, four spacious bedrooms, and three full bathrooms.
Nestled in its own private oasis, the backyard offers a tranquil retreat complete with a soothing hot tub—a perfect way to unwind after a day of productivity. Additionally, the property features a sizable 40 x 28 detached building, previously utilized for a family business. Fully equipped with essential amenities such as a 200 Amp electrical panel, septic tank, water stations, grease trap, and propane tank, this space is primed for a variety of entrepreneurial ventures.
3D Home Walkthrough: https://my.matterport.com/show/?m=HMTCsJZby3C
Business Tour: https://youtu.be/JAhfTSvDzAY?si=14sHqxPZMUnJysvq
Home Tour: https://www.youtube.com/watch?v=MEqcr6FhYIE
With its MU1 zoning and full compliance with permits, the possibilities for a home business are endless. Consider opening a hair salon, barber shop, pet grooming service, bike repair shop, gym, bakery, or catering service—the choice is yours to make your entrepreneurial dreams a reality in this versatile space. The only thing missing is your vision and ambition to seize this exceptional opportunity. What business would you bring to life here?
Video
Address
Open on Google Maps- Address 105 Gatehouse Run, Hammonds Plains, NS, Canada
- City Hammonds Plains
- State/county Nova Scotia
- Zip/Postal Code B4B 0A3
- Country Canada
Details
Updated on August 15, 2024 at 10:37 am- Price: $990,000
- Property Size: 3048 sqft
- Land Area: 154289.00 sqft
- Bedrooms: 4
- Bathrooms: 3
- Garages: 2
- Garage Size: 546 Sq Ft
- Year Built: 2010
- Property Type: Residential
- Property Status: For Sale
Mortgage Calculator
- Principal & Interest
- Property Tax

